Project Type: Residential New Construction Piers
Location: Herriman, Utah
Date: January 21, 2005
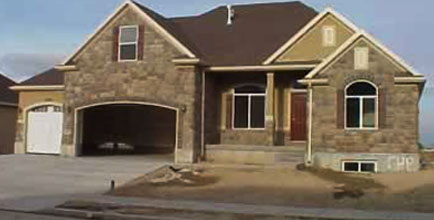
Description: A Solid Foundation! On the south west side of Salt Lake Valley there is a new development called Monarch Meadows. Home Owners can live in the city without feeling like they do. This is a great place to raise a family. However, this part of the valley also has a problem with collapsible Soils. This is a great application for Helical Piers. This particular home has thirty piers with an average 20 foot depth.
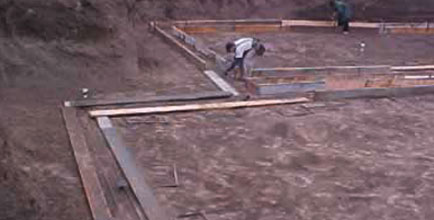
The above photo shows the foundation crews laying down their forms in to prepare for the concrete pour. The top picture shows the completed home.
Project Type: Residential Foundation and Settling Repair
Location: Lehi, Utah
Date: October 2008
Geotechnical Engineer: Western Technologies
Structural Engineer: Seamark Engineering
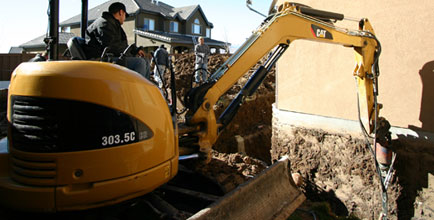
Description: In October 2008 the owners of the home noticed some significant cracks in the foundation, brick, and stucco outside the home while inside cracks were starting in the walls and ceiling. Our company visited the site about that same time performing a floor survey to determine how much the home had settled and where the settlement occurred. We worked closely with Richmond American Homes (the home builder) and Western Technology (geotechnical engineer) to determine the area of settlement.
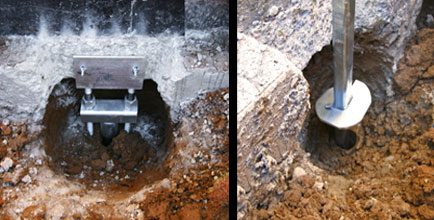
We returned two more times during the next month to measure the level of the home with more movement each visit. At that point Richmond American homes decided to move quickly to fix the problem and (12) 2 ½” helical piers were installed through the collapseable soil bearing in the hard gravels at depths of 25′ to 40′. At the furthest S.W. corner of the home the foundation was raised 2 ¼”. When the foundation was raised most of the interior cracks in the walls and ceiling closed to near new.
Project Type: Residential Underpinning Piers
Location: Salt Lake City, Utah
Date: July 22, 2004
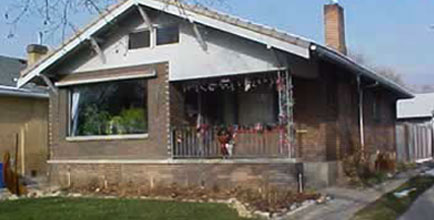
Description: This mid 1900’s home is typical of one you might find in Salt Lake City’s Downtown area. In the last few years the house to the right of this home had a water main break which coupled with the weight of the chimney caused the front right corner of this home to settle. The home owner called us originally in the spring but decided he would watch the cracks to see if there was continued movement. He decided by July to move forward with the repair. Three helical piers were installed to an ultimate load of 50 kips, two on the side of the home and one along the front to support the porch wall. Along with the standard underpinning brackets which were installed on the three piers we added a six foot piece of 90 degree angle iron to customize the pier support to include the whole wall. The work on this house was done in one working day.
The photograph shows the home five months after the work was completed
Project Type: Commercial New Construction Piers
Location: Park City, Utah
Date: Nov 30, 2004
General Contractor: Geary Construction, Coalville, Utah
Subcontractor: T & T Mountain Builders, Park City, Utah
Architect: Nicholas J. Schou
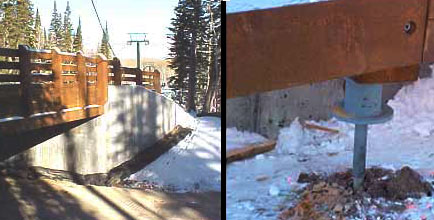
Description: This Ski bridge railing system is designed on 1 ½ inch helical piers. This eliminated the need for any kind of a foundation under the rails and posts as they extended out passed the bridge. The design called for seventeen helical piers along with a custom built bracket. The piers were installed to have an ultimate load of 30 kips with an average depth of 15 Feet. The piers and custom bracket were installed in Ten hours.
The upper photograph shows the Bridge in the last stage of construction. The lower photograph shows the custom bracket on the helical pier attached to a post.
Project Type: New Construction Boardwalk Foundation
Location: Farmington, Utah
Date: November 2009
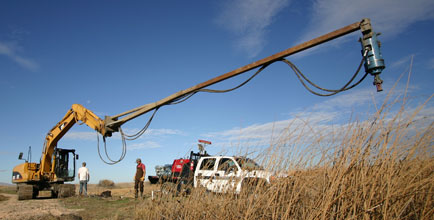
Description: Intermountain Helical Piers was asked to install piers at the Utah Wildlife in Need refuge in Farmington, UT. This is a non-profit organization for the protection of water foul and nesting areas of the great Bald Eagle. In conjunction with the State of Utah, the Department of Natural Resources, and private donations, money was raised and time donated to improve the refuge for the education of school children and the protection of the native wildlife. A plan to construct boardwalks, observation decks and bridges was conceived that would allow patrons to witness the varied birds in their natural habitat.
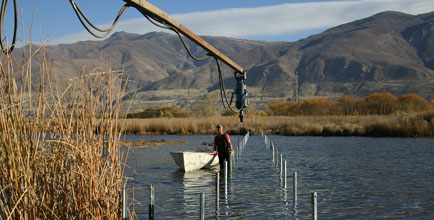
Intermountain Helical Piers was approached in the planning phase to assist in accomplishing this goal. The area is along the shoreline of the Great Salt Lake and is marshy, wet, and effected greatly by irrigation and natural run-off from the Wasatch Mountains. With critical timing, Intermountain Helical Piers installed Helical Piers for 1700′ of boardwalk, 2 observation decks and 1 bridge for access throughout the sanctuary.
The boardwalks are set low to the water so children can feel the water and see the other wildlife in the protected ponds of the lake. The observation decks are situated over the water and in the reeds to be integral with the landscape. The bridge is situated to be part of the reed system that covers much of the area. Installing the piers for the support of all of these structures was challenging due to the depth of the water and the sensitive ecology in the sanctuary. A custom-built, cantilevered “boom” for hydraulic machinery was used to install the piers, allowing construction with minimal impacts to the wetlands. In total, 74 piers were installed for the elaborate boardwalk and observation decks. Much of the time and labor by Intermountain Helical Piers was donated to this worthwhile endeavor. Click here to read more about this project.
Project Type: New Tiebacks
Location: South Jordan, Utah
Date: July 2007
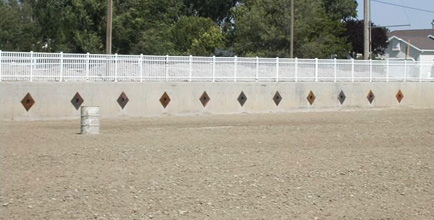
Description: The Draper Recreation Dpt. had installed a retaining wall along the street side of the arena and while backfilling the new wall the pressure of the heavy soil caused the wall to lean inward for over 120′.
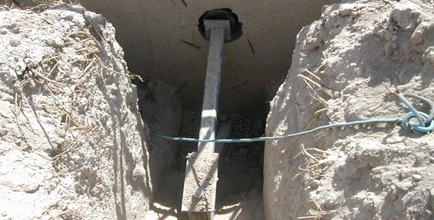
IHPC designed the tie-back system using solid bar Helical Piers as tie-backs to once again right the existing wall and protect the integrity of the retaining wall characteristics. Custom “insert plates” were designed to keep the inside of the arena wall flush so horses would not be injured if rubbed against.
Project Type: Underpinning
Location: West Valley City, Utah
Date: November 2008
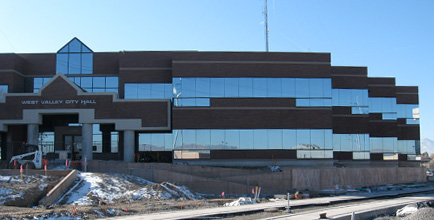
Description: The Utah Transit Authority’s TRAX light rail system is designed with “hubs” throughout the valley for the Wasatch Front commuters. West Valley City’s hub is located on a site directly adjacent to the City Hall building.
To accomplish their plan, UTA needed their TRAX cars to be within 4 feet of the 8 year old building. Intermountain Helical Piers was asked to participate in the planning and construction. Underpinning of the existing City Hall building and piers for support of the 6 foot retaining wall were engineered. An extra challenge accompanied this project, as the City Hall building had experienced settling over its short life. The building is a steel structural frame with glass and brick veneer panels as the exterior skin. The city managers were concerned with raising the building to correct the settling because of the sensitive glass skin and potential for damage during the lifting. With precise care and pier placement, the structure was underpinned at the column load areas and hydraulically lifted to the proper level. This relieved the pressure on the structure’s steel frame and no glass panels were broken or even cracked. Once the structure was secured by the helical pier underpinning, new construction piers were installed for the retaining wall needed by the TRAX rail system and the City’s transit hub.
Project Type: Shoring
Location: Sandy, Utah
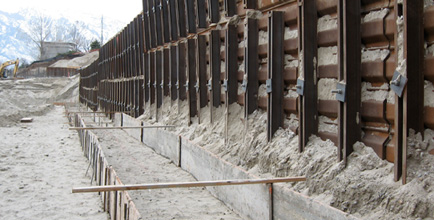
A condo project was proposed on a site that has flowing sand for the surrounding soil. With parking designed under the condo units, it was necessary to shore the surrounding foundation area. Permanent shoring was installed by Intermountain Helical Piers to protect the foundation and to reduce the horizontal pressure on the foundation walls. Shoring panels, developed for this type of soil and confined working area, were installed with solid bar tie-back helical piers loaded to 100,000 pounds. Three rows of panels were installed so the below ground parking could be constructed. The project then moved forward with conventional foundation systems at a tremendous cost savings to the owner.
Project Type: Industrial Underpinning
Location: Cushing, OK
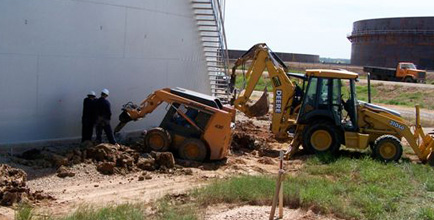
Fuel tanks are very large and heavy. Over many years, the collapsible soil under the bearing ring of the exterior walls of the tank had settled. Intermountain Helical Piers was called to design the retro-fit the tank ring wall and raise the tank back to proper level. 2 1/2″ Tube style Helical Piers were used to resolve the lateral movement when the tank was raised and waiting for structure repairs. Underpinning brackets were attached and hydraulically raised to insure proper level. The old ring wall was then removed and replaced with a new wall.
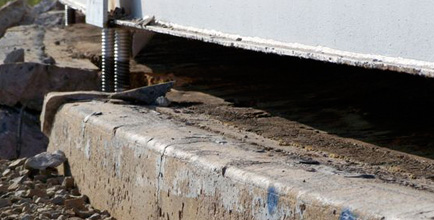
This project was very successful, resulting in significant time and money savings to the owner.
